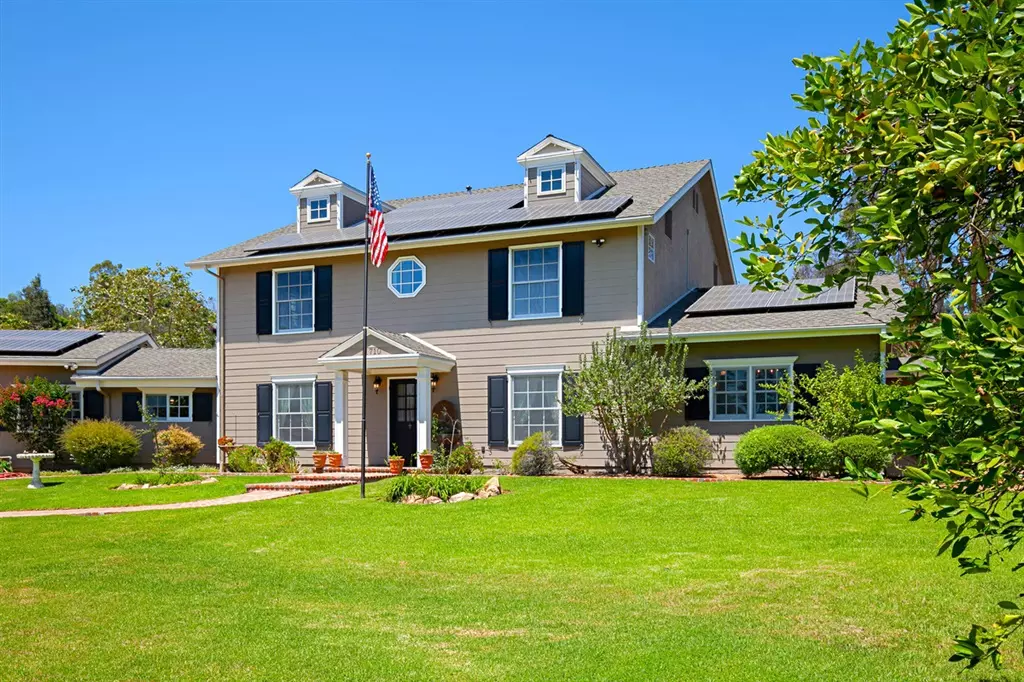$1,105,000
$1,099,000
0.5%For more information regarding the value of a property, please contact us for a free consultation.
11710 SHADOWGLEN RD. El Cajon, CA 92020
6 Beds
4 Baths
3,872 SqFt
Key Details
Sold Price $1,105,000
Property Type Single Family Home
Sub Type Single Family Residence
Listing Status Sold
Purchase Type For Sale
Square Footage 3,872 sqft
Price per Sqft $285
Subdivision Mount Helix
MLS Listing ID 190045600
Sold Date 11/01/19
Bedrooms 6
Full Baths 3
Half Baths 1
Construction Status Updated/Remodeled
HOA Y/N No
Year Built 2004
Lot Size 0.750 Acres
Property Description
$999,000-$1,099,000. A True Entertainer's Paradise! Gated Entry Leads to this Immaculate Newly Built Horizon Hills Estate Offering a Light/Bright Open Floor Plan, Remodeled Kitchen, Zoned A/C (3 Units), Master Suite Conveniently Located on Main Level & PAID FOR SOLAR! Upstairs Features 3 Bedrooms, 2 Baths, Bonus Rm & Laundry. Enjoy the Outdoors....Sparkling Solar Heated Pool w/Baja Step, Custom BBQ, "She Shed" & Outdoor Loo. Oversized 2-Car Garage & Enclosed RV Parking w/Additional Space for Boats/Toys! Neighborhoods: Horizon Hills Equipment: Pool/Spa/Equipment, Shed(s) Other Fees: 0 Sewer: Septic Installed Topography: LL
Location
State CA
County San Diego
Area 92020 - El Cajon
Interior
Interior Features Built-in Features, Ceiling Fan(s), Open Floorplan, Pull Down Attic Stairs, Recessed Lighting, Bedroom on Main Level, Main Level Master, Walk-In Closet(s)
Heating Forced Air, Fireplace(s), Natural Gas
Cooling Central Air, Zoned
Fireplaces Type Decorative, Family Room, Masonry, Master Bedroom, Raised Hearth
Fireplace Yes
Appliance Counter Top, Double Oven, Dishwasher, Gas Cooktop, Disposal, Gas Water Heater, Refrigerator
Laundry Electric Dryer Hookup, Gas Dryer Hookup, Laundry Room
Exterior
Parking Features Boat, Concrete, Door-Multi, Direct Access, Driveway, Garage Faces Front, Garage, Gated
Garage Spaces 2.0
Garage Description 2.0
Fence Chain Link, Vinyl, Wrought Iron
Pool Heated, In Ground, Private, Solar Heat, Salt Water
Roof Type Composition
Total Parking Spaces 12
Private Pool Yes
Building
Story 2
Entry Level Two
Level or Stories Two
Construction Status Updated/Remodeled
Others
Tax ID 4982002200
Acceptable Financing Cash, Conventional, FHA, VA Loan
Listing Terms Cash, Conventional, FHA, VA Loan
Financing Conventional
Read Less
Want to know what your home might be worth? Contact us for a FREE valuation!

Our team is ready to help you sell your home for the highest possible price ASAP

Bought with Bob Kelly • Berkshire Hathaway HomeService





